Gambrel Pool Cabana
Brookville, NY
Completed 2015

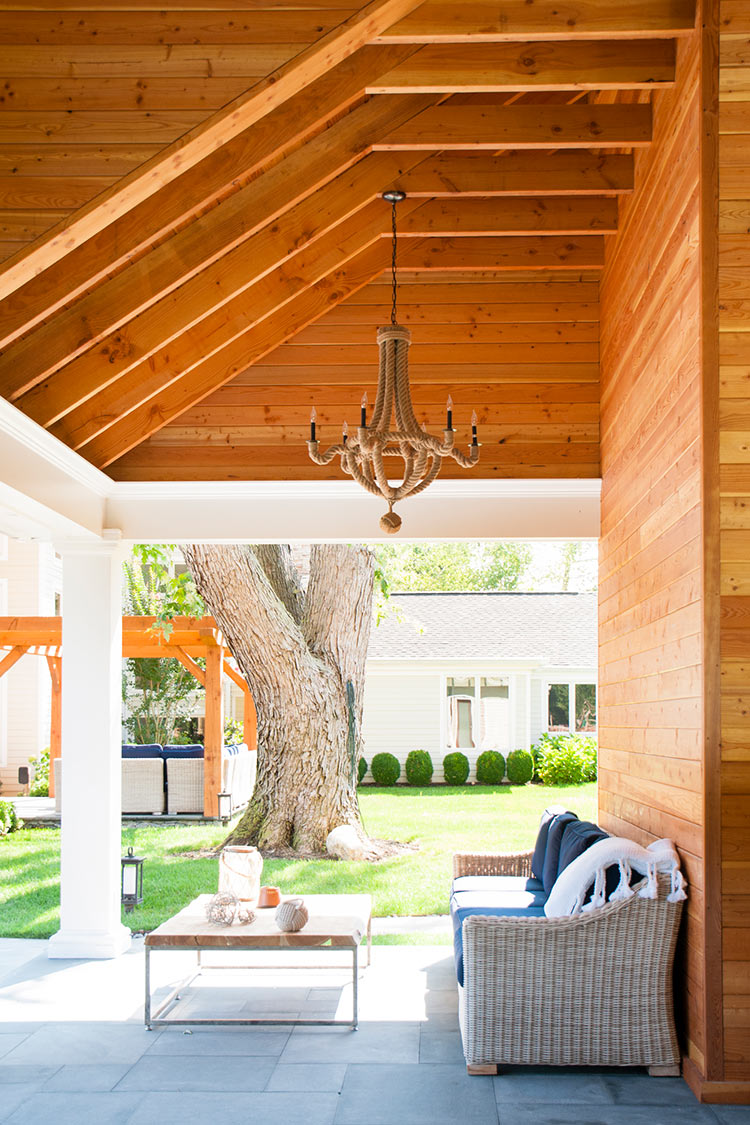
Although it is situated roughly 60 miles west, this custom pool cabana in Brookville, NY pays homage to the homes of the Hamptons by incorporating the iconic slopes of a gambrel roof. The shade structure is situated on a beautiful Long Island property and designed to address the seasonal sun exposure. It serves as a multi-functional quiet, covered retreat for reading in nature, a pool house for changing rooms and storage, and an outdoor bar and seating area for entertaining the family and their guests.
The material palette includes natural cedar and bluestone which serve as functional indoor/outdoor choices while playing off color palette of the lush landscape surrounding it.
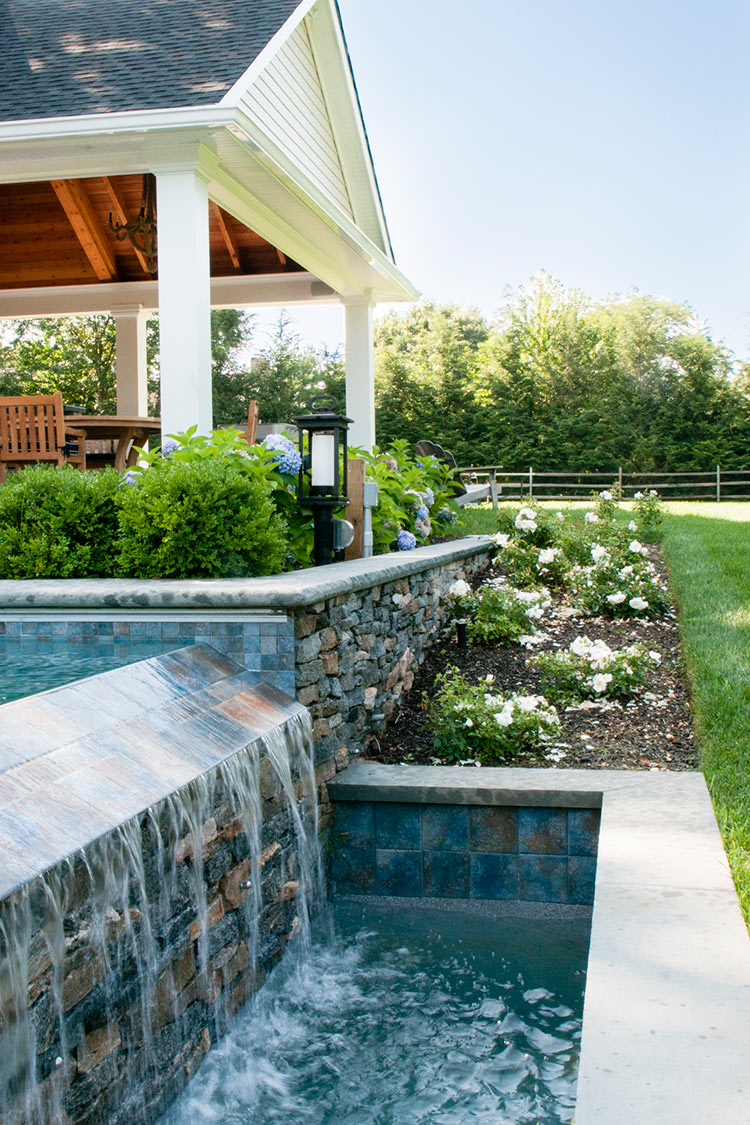
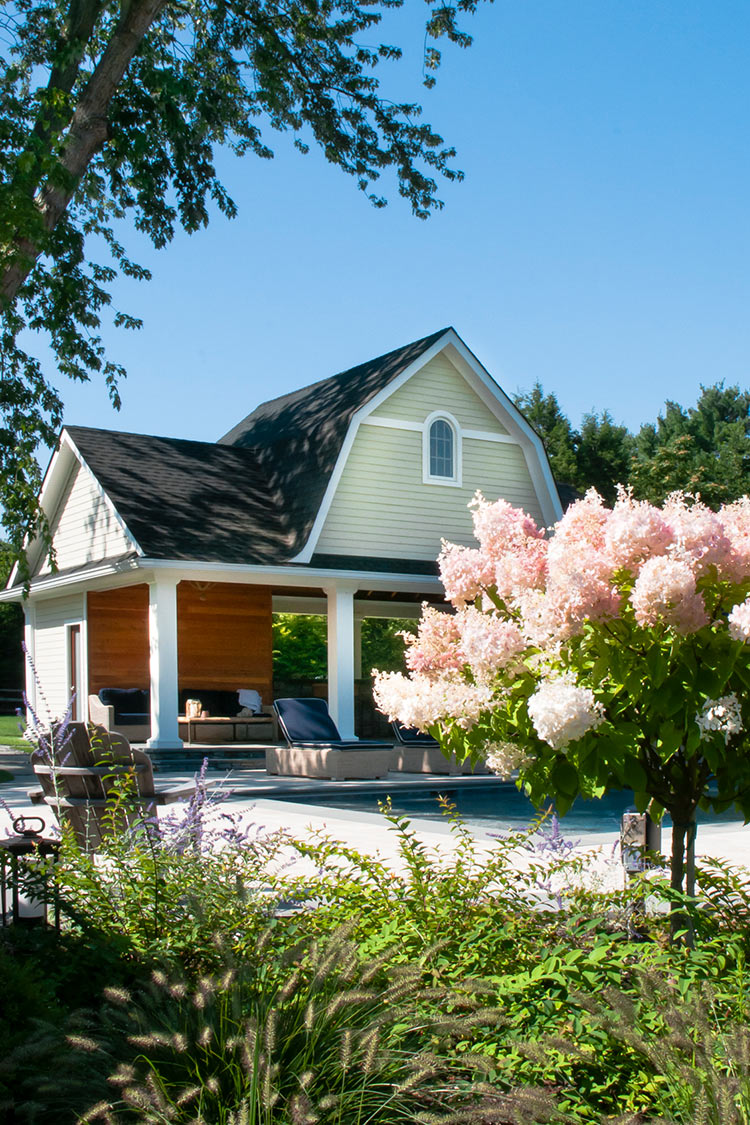
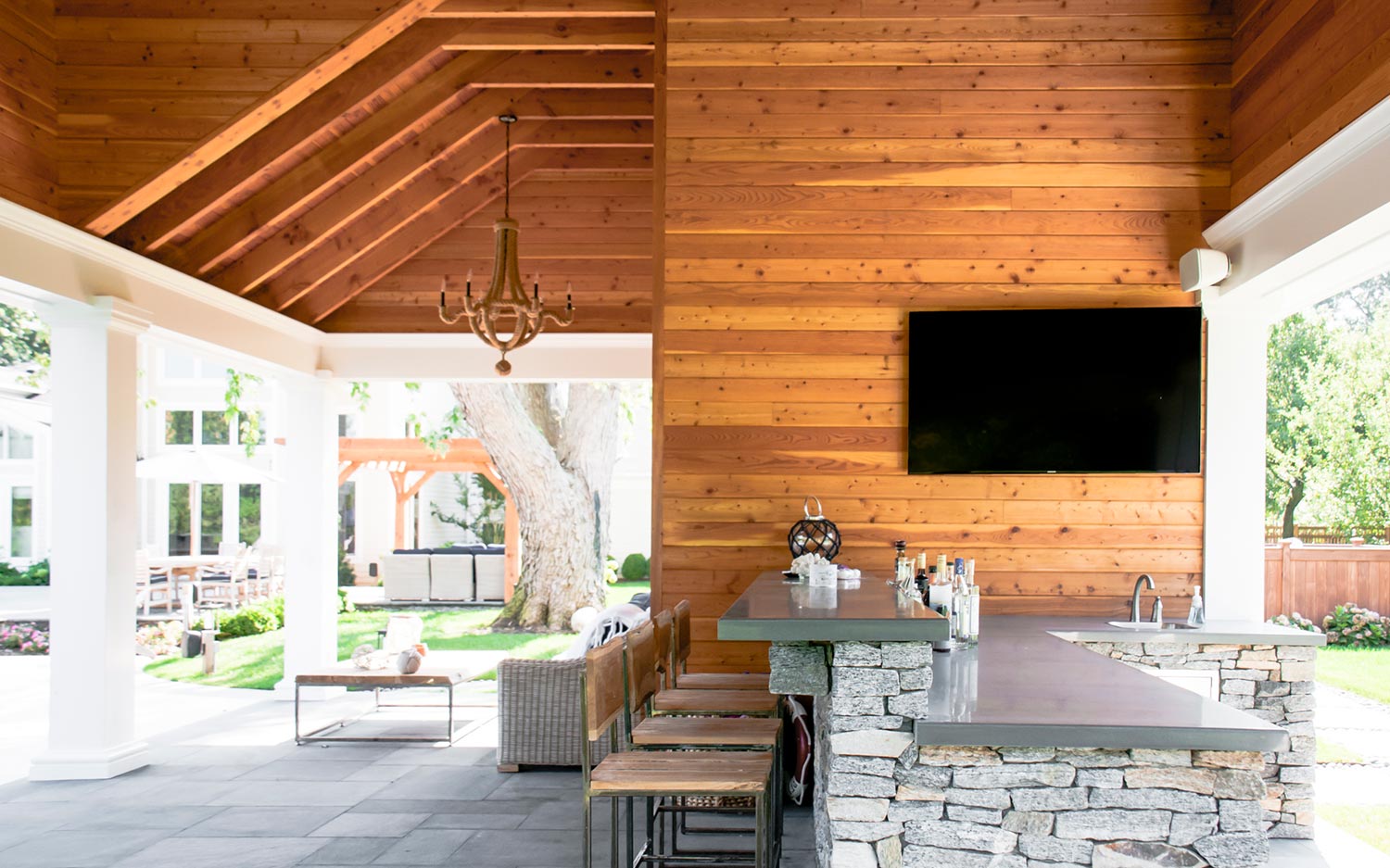
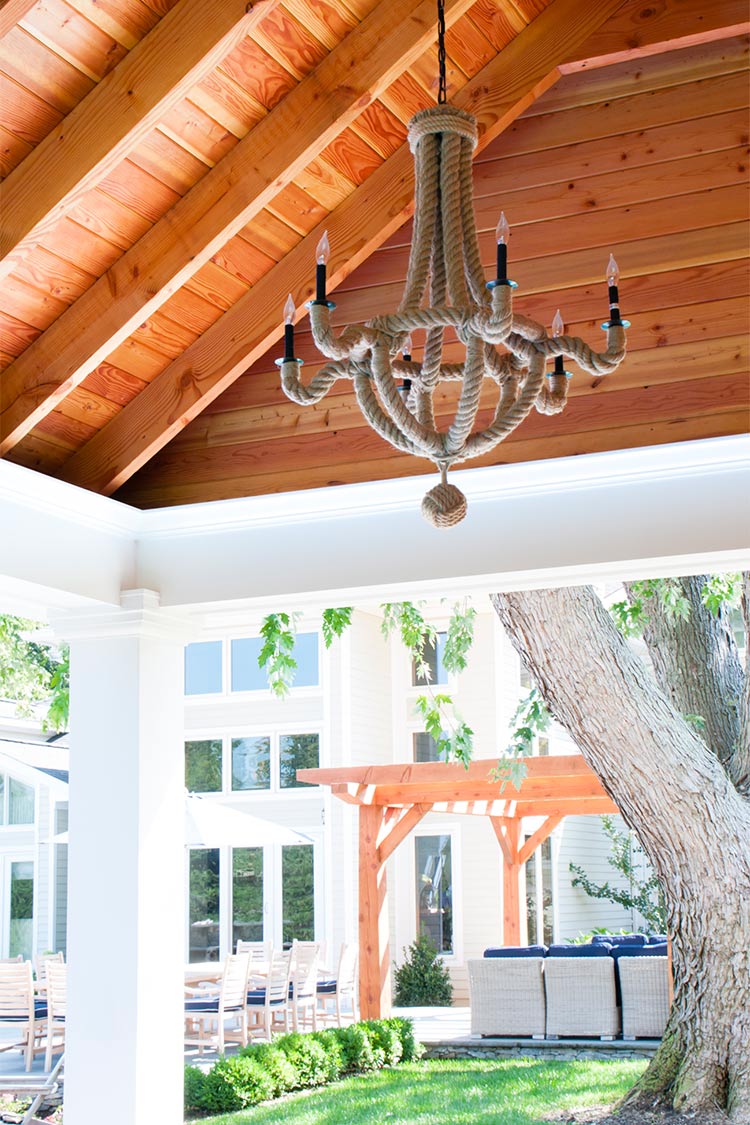
The pool area includes another detached pergola structure which helps tie the pool cabana to the existing home.
The secondary shade structure holds a gas fire pit and additional outdoor seating areas perfect for entertaining.
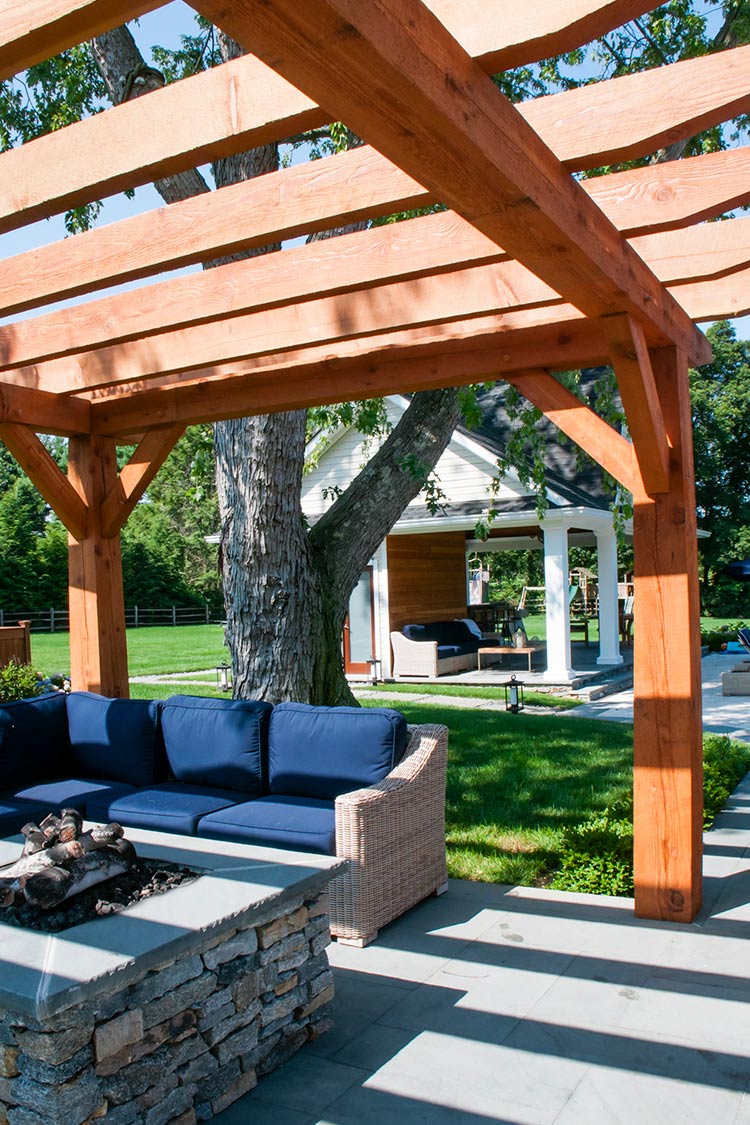
Landscape Architecture - Bayview Landscape Architecture
Photography - Harriet Andronikides